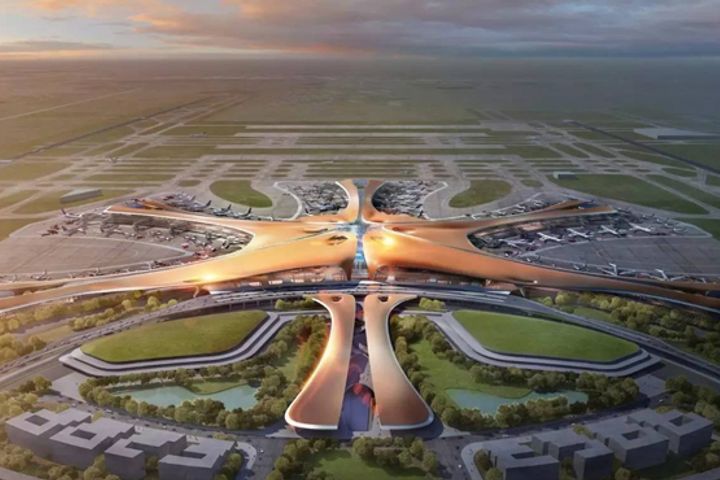 Framework Construction for Main Structure of Beijing Daxing International Airport's Transport Hub Wraps Up
Framework Construction for Main Structure of Beijing Daxing International Airport's Transport Hub Wraps Up(Yicai Global) Aug. 31 -- Workers completed framework construction for the main structure of the Beijing Daxing International Airport's integrated transport center yesterday.
The transport center has three major parts -- a central hub, a parking facility and a service building -- and covers an area of 503,000 square meters on the North side of the main terminal, The Beijing News reported.
The hub links high-speed rails, subways, intercity rails and highways and will provide access for departing and arriving passengers.
The parking area is a four-story structure with 5,345 spots, including 600 spaces with charging stations for electric vehicles.
The center has a passenger service and commercial facilities that are directly connected to the rail stations and services building. The hotels offer more than 560 rooms, and airlines and supporting units can use the business offices.
Among airports of similar size, Beijing Daxing International Airport, whose name has not been made official yet, boasts hotels and offices closest to the terminal -- about 600 meters from its center.
Engineers used a concrete floor in their designs because it will be able to handle vibrations generated by the high-speed trains that will pass below the terminal at 250 kilometers per hour.
In the next phase of the transport center's buildout, workers will put up steel structures, metal roofing and glass curtain walls.
The airport's main project is scheduled to be completed by the end of next year and it is scheduled to open by 2019.